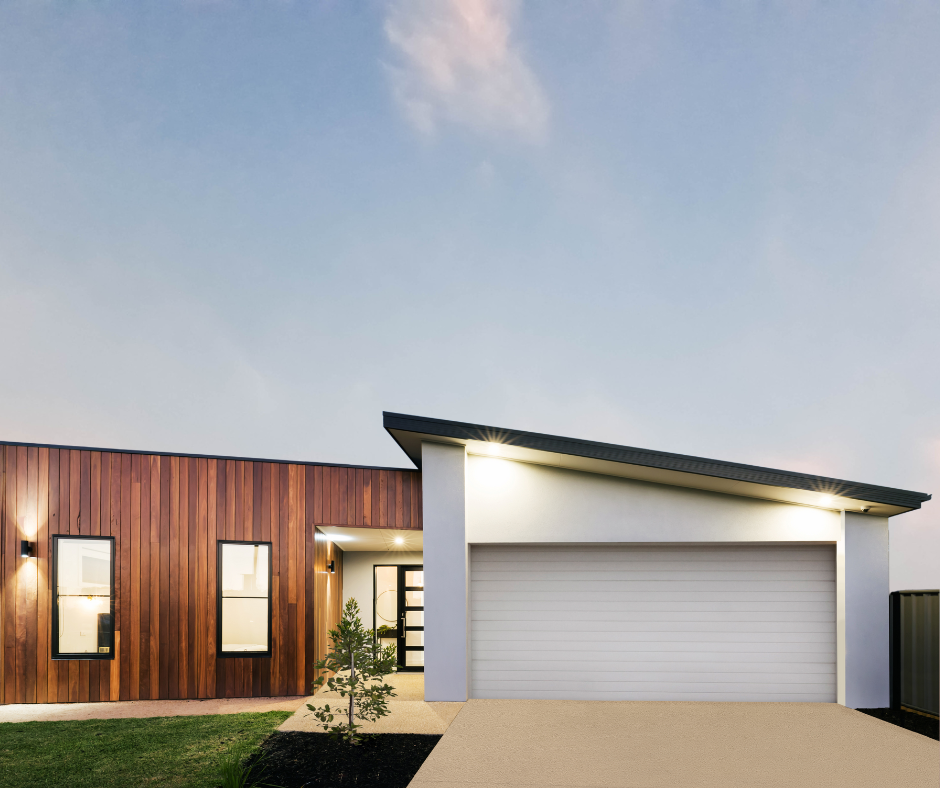A staggering number of Australians suffer from a disability. According to the Australian Bureau of Statistics (ABS) there are 4.4 million Australians with disability. This has forced building designers and architects to shift their attention to focus on creating homes with an emphasis on accommodating long term needs for disability and an aging population, particularly in Tasmania.
There are guidelines that provide assessment criteria on the level of access required, this can be done by a qualified Assessor for Livable Housing Design. Livable Housing Australia (LHA) provide three levels of performance which are assessed across 15 different criteria. The minimum is silver level followed by gold and platinum. The platinum performance level must satisfy all 15 of the performance criteria.
The benefits of creating a more accessible home means that occupants are living in a more adaptable environment whereby their needs can be met over a greater time.
Accessible Entry
An adaptable home should provide easy access from both the street and car parking spaces. It should also accommodate a step free continuous path of travel. Access to the home should also be conscious of access in all weather conditions and light conditions with a focus on non-slip surfaces and provide high colour contrast to surrounding garden areas. The entry should provide adequate shelter with a landing that will accommodate easy wheelchair access. Handles and locks should be fitted at the appropriate heights to satisfy the LHA performance solution level.
Path and Ramp Access
Entry to the home should include at least 1 level entrance into the building. Ramps are used in lieu of stairs however there are regulations surrounding the fall and width of the ramp to comply with the LHA criteria. Paths need to be well drained, and pathways lit with low level lighting directed at the path surface. Pathways also will need to be well maintained after construction with a well thought out landscaping plan which minimises any path obstructions such as overhanging branches and plants that could obstruct access.

